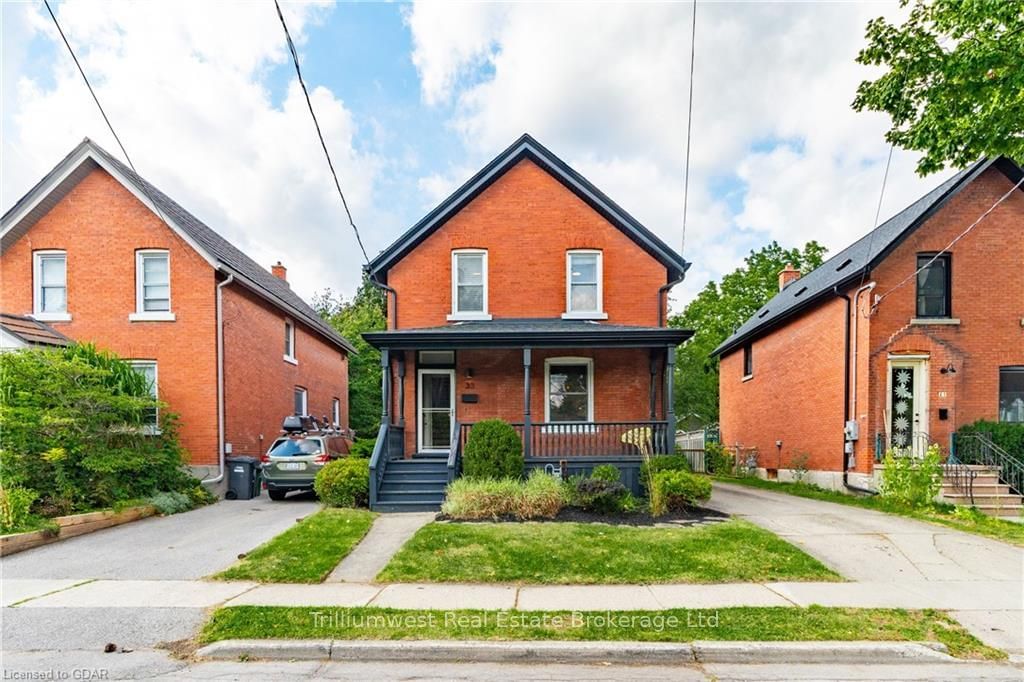Overview
-
Property Type
Detached, 2-Storey
-
Bedrooms
3
-
Bathrooms
2
-
Basement
Part Fin + Full
-
Kitchen
1
-
Total Parking
3
-
Lot Size
50x91 (Feet)
-
Taxes
$5,100.00 (2025)
-
Type
Freehold
Property Description
Property description for 14 Verney Street, Guelph
Schools
Create your free account to explore schools near 14 Verney Street, Guelph.
Neighbourhood Amenities & Points of Interest
Find amenities near 14 Verney Street, Guelph
There are no amenities available for this property at the moment.
Local Real Estate Price Trends for Detached in Exhibition Park
Active listings
Average Selling Price of a Detached
August 2025
$879,000
Last 3 Months
$977,583
Last 12 Months
$963,586
August 2024
$721,581
Last 3 Months LY
$722,731
Last 12 Months LY
$793,082
Change
Change
Change
Historical Average Selling Price of a Detached in Exhibition Park
Average Selling Price
3 years ago
$847,500
Average Selling Price
5 years ago
$762,000
Average Selling Price
10 years ago
$354,033
Change
Change
Change
Number of Detached Sold
August 2025
3
Last 3 Months
5
Last 12 Months
5
August 2024
9
Last 3 Months LY
7
Last 12 Months LY
4
Change
Change
Change
How many days Detached takes to sell (DOM)
August 2025
28
Last 3 Months
22
Last 12 Months
28
August 2024
33
Last 3 Months LY
24
Last 12 Months LY
23
Change
Change
Change
Average Selling price
Inventory Graph
Mortgage Calculator
This data is for informational purposes only.
|
Mortgage Payment per month |
|
|
Principal Amount |
Interest |
|
Total Payable |
Amortization |
Closing Cost Calculator
This data is for informational purposes only.
* A down payment of less than 20% is permitted only for first-time home buyers purchasing their principal residence. The minimum down payment required is 5% for the portion of the purchase price up to $500,000, and 10% for the portion between $500,000 and $1,500,000. For properties priced over $1,500,000, a minimum down payment of 20% is required.





























































